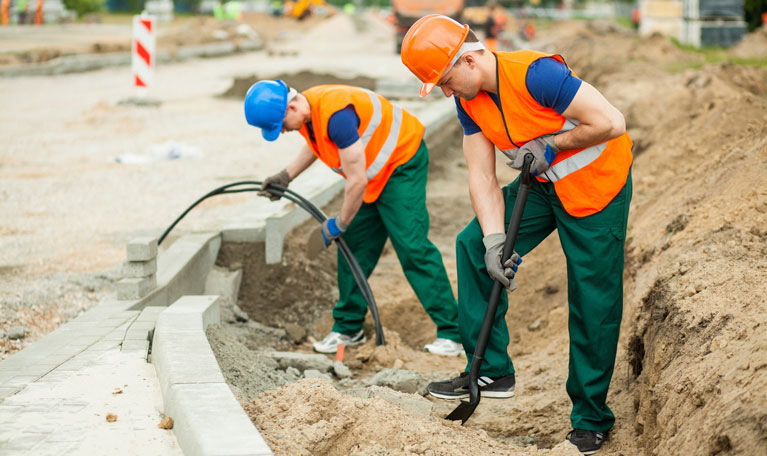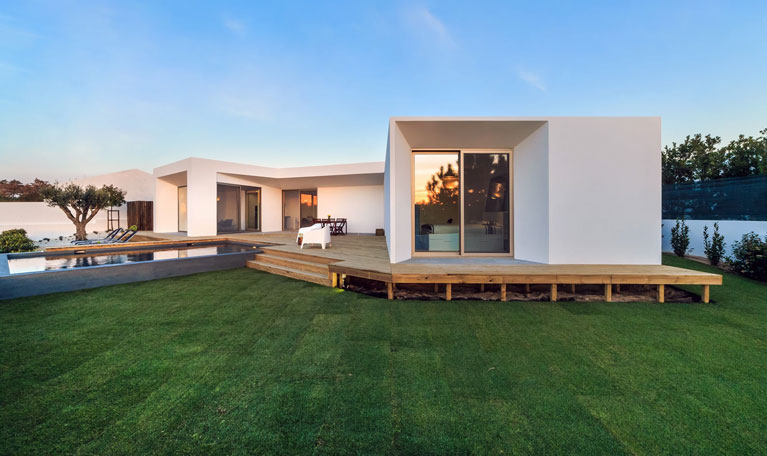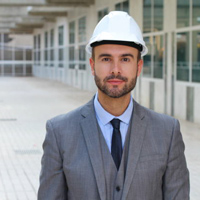Custom Home Construction:
We specialize in building custom homes that reflect your unique style and preferences. From initial design concepts to final construction, we ensure every detail meets your specifications.
Read More"Azer Build Construction specializes in high-quality residential and commercial construction projects. With a focus on craftsmanship and innovation, we deliver tailored solutions that exceed client expectations. Our commitment to excellence ensures each project is completed efficiently and to the highest standards."
Founded seven years ago, Azer Build Construction has swiftly established itself as a leading provider of top-tier residential and commercial construction services. Specializing in delivering bespoke solutions with a focus on quality and innovation, our firm has garnered a reputation for excellence in the industry.
Our team of seasoned professionals brings a wealth of experience and expertise to every project. From meticulous planning to precise execution, we prioritize client satisfaction and project success. Whether renovating a historic property, constructing a modern office space, or designing a luxury home, we approach each endeavor with dedication and attention to detail.


We specialize in building custom homes that reflect your unique style and preferences. From initial design concepts to final construction, we ensure every detail meets your specifications.
Read More
Our expertise extends to constructing commercial properties, including office buildings, retail spaces, and hospitality venues. We blend functionality with architectural excellence to create dynamic business environments.
Read More
Whether revitalizing an older property or updating your current space, we provide renovation and remodeling services that enhance aesthetics, functionality, and value. We handle everything from minor upgrades to complete transformations.
Read More


Contact: Clients reach out to us via phone, email, or through our website to express their interest in our construction services. Scheduling: We schedule an initial consultation at a convenient time for the client, either in person or virtually.
Discussion: During the consultation, we discuss the client’s vision, requirements, budget, and timeline for the project. Site Visit: If necessary, we arrange a site visit to better understand the project scope and gather essential information.
Analysis: We conduct a feasibility study to assess the project’s viability, considering factors such as site conditions, zoning regulations, and budget constraints. Preliminary Design: Our design team creates initial design concepts and 3D models to visualize the project.
Client Consultation: We begin by understanding the client's vision, requirements, and budget through an initial consultation. Site Visit: We conduct a thorough site visit to assess the location, gather necessary information, and identify any potential challenges.
Feasibility Study: We perform a feasibility study to ensure the project is viable, considering site conditions, zoning regulations, and budget constraints. Concept Design: Our design team creates initial design concepts and 3D models to visualize the project and ensure alignment with the client’s vision. Design Development: We refine the design based on client feedback, finalizing the architectural and engineering plans. Cost Estimation: A detailed cost estimate is provided, covering materials, labor, and any additional services required.
Permit Applications: We handle all necessary permit applications and regulatory approvals to ensure compliance with local building codes and regulations. Approval Process: We coordinate with local authorities to secure all required permits and approvals before construction begins.
We perform an energy audit of the existing structures (if applicable) to identify areas for improvement and potential energy-saving measures.
Initial Consultation: We begin by discussing the client’s energy efficiency goals and preferences during the initial consultation. Site Analysis: A thorough site analysis is conducted to understand the location’s climate, solar potential, and natural resources. Energy Audit: We perform an energy audit of the existing structures (if applicable) to identify areas for improvement and potential energy-saving measures.
Solar Power: Designing and installing solar photovoltaic (PV) systems to harness solar energy for electricity generation. Wind Power: Where feasible, incorporating wind turbines to generate additional renewable energy. Geothermal Systems: Utilizing geothermal heat pumps for efficient heating and cooling.
Client Meeting: We begin with an in-depth consultation to understand your vision, requirements, budget, and timeline. Site Visit: We conduct a thorough site visit to assess the current condition of the space and identify any potential challenges.
Feasibility Study: We perform a feasibility study to evaluate the scope of the renovation and ensure it meets your goals and budget. Design Concept: Our design team creates initial design concepts and 3D models to visualize the renovation and align with your vision. Cost Estimation: A detailed cost estimate is provided, covering materials, labor, and any additional services required.
Refinement: We work closely with you to refine the design, incorporating your feedback and preferences. Final Plans: Once the design is approved, we develop detailed architectural and engineering plans for the renovation. Material Selection: We assist you in selecting the best materials and finishes that match your design preferences and budget.
Quality Materials: We source only high-quality materials from reputable suppliers to ensure durability and performance. Inspection: All materials are inspected upon delivery to ensure they meet our quality standards and project specifications.
Site Preparation: We ensure the site is properly prepared, including clearing, leveling, and securing the area. Foundation Inspection: The foundation is inspected for proper depth, alignment, and reinforcement before concrete pouring.
Structural Integrity: Regular inspections are conducted during framing, roofing, and other structural work to ensure integrity and adherence to plans. Utility Installation: Electrical, plumbing, and HVAC systems are installed by certified professionals and inspected for compliance with codes and standards. Workmanship: Our team conducts daily inspections to monitor workmanship and ensure that construction practices meet our quality criteria.

I would say I highly recommend this to my friends, acquaintances and family members. The attitude and services are always dedicated.

Their services are among the best to be honest. Making everything simple and easy, even for beginners and novices like me and my family.

I would say I highly recommend this to my friends, acquaintances and family members. The attitude and services are always dedicated.

Their services are among the best to be honest. Making everything simple and easy, even for beginners and novices like me and my family.